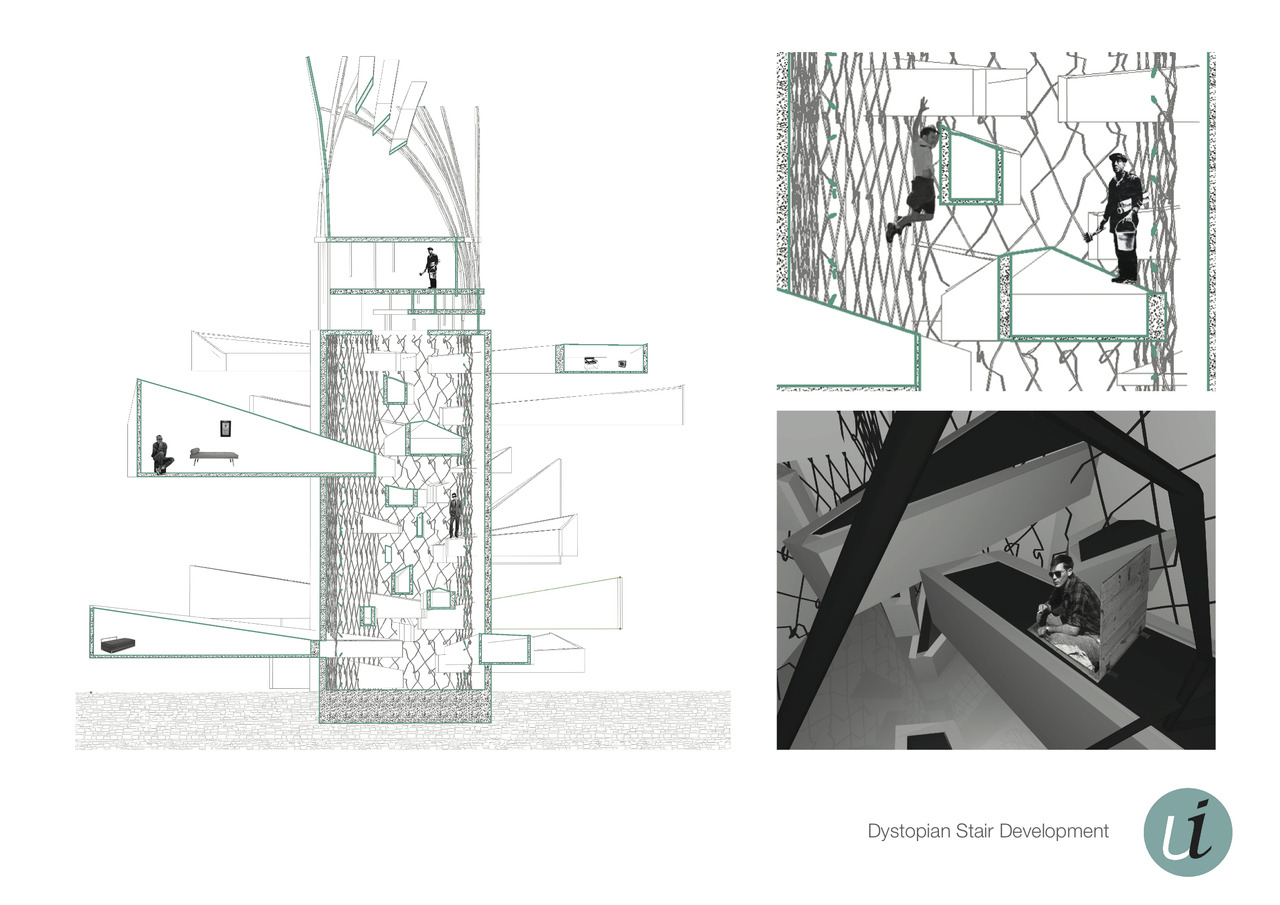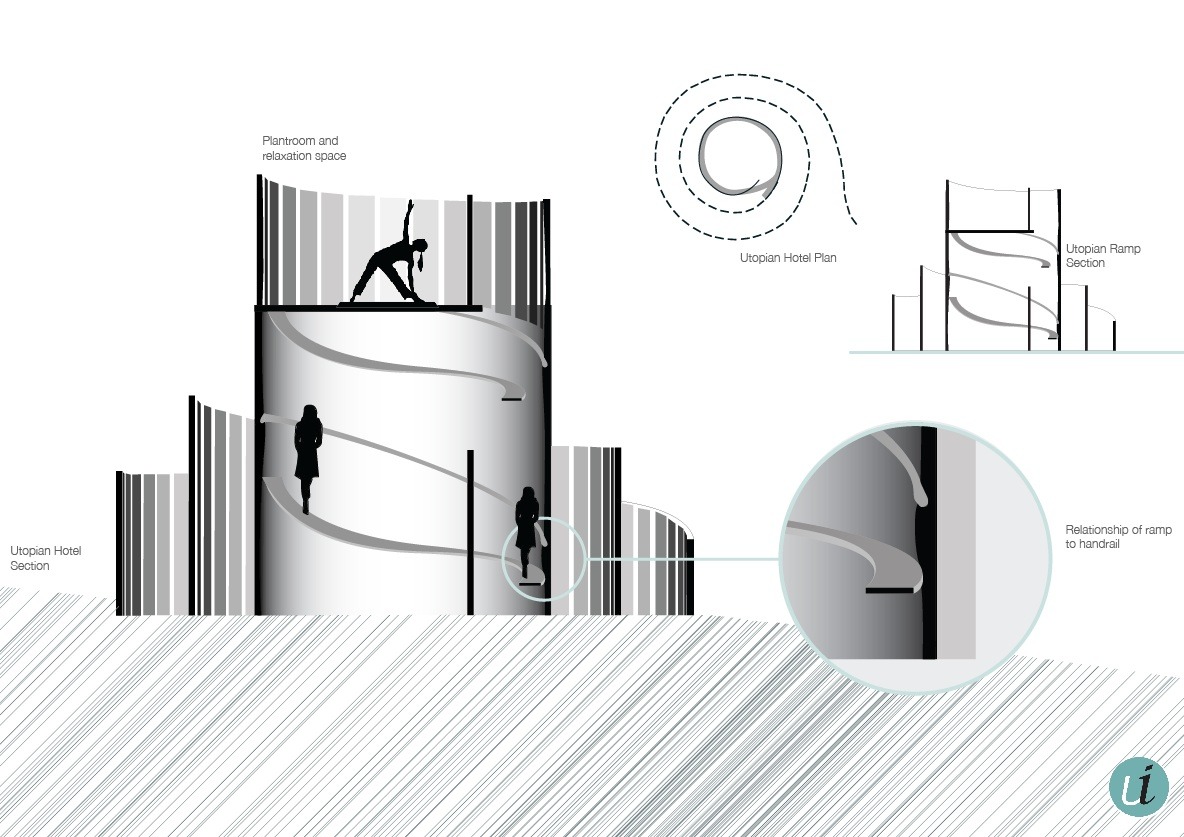In their last workshop for design, Untitled Ink was tasked
with making two staircases for each of their hotels. Their first design for the
dystopian hotel, consisted of sharp, irregular shapes that protruded out from
the main body of the building. The visual experience of these jagged, angular
stairs in itself successfully created the feeling of tension and danger, backed
by their presentation pages of figures jumping from one stair to another. In a
clever touch, the stairs doubled as the rooms for the hotel. A “trapped door”
on the stairs allowed for access without intrusion. It also heightened as it
protruded out to create space for the guests.
Inside the hotel was a mesh to climb - an alternate option to getting to
the plant room above.
The Utopian hotel was also cleverly designed. The handrail
of the stair case was built into the wall of the hotel. This subtle and elegant
detail would lead the guest up the spiral stairway into their Utopian plant
room, a space for relaxation. Each hotel accommodated only one person, so the guest would enjoy their
own private facility.
Untitled ink presented two thoughtful and detailed
staircases. They had not just made them as separate components for their hotel,
but integrated them in – which is crucial especially in the last workshop. We
were shown through clear ideas, succinct ideas of their hotel and how they
related to their respective buildings. Their quality of work has remained at a
high level, with all the A3’s displayed. This included matrixes and material
cards for things like the CNC router which they had used for this workshop.
Their CNC was one of the few successful ones and was waiting to be cut. Looking
though their blog, they update it frequently and show the processes of building
the staircases, and ideas they wanted to explore. Untitled Ink seem like together and
co-operative group, and this showed in their work and presentation.



No comments:
Post a Comment