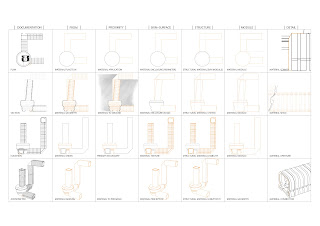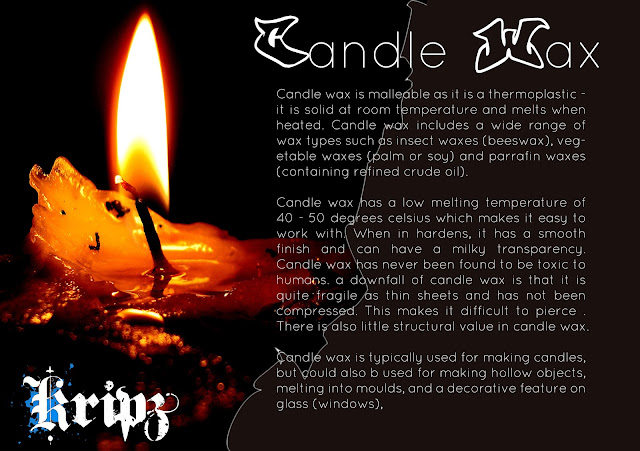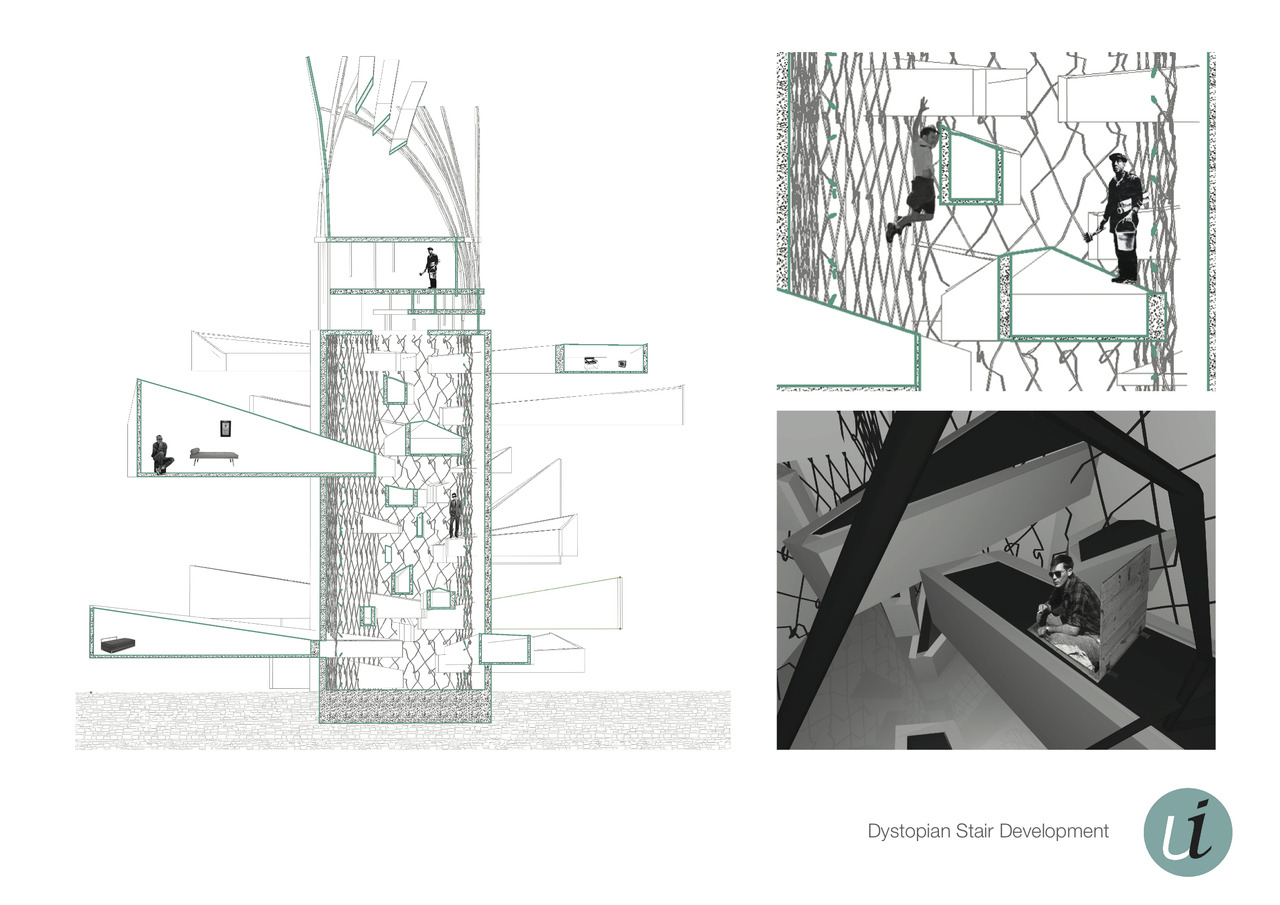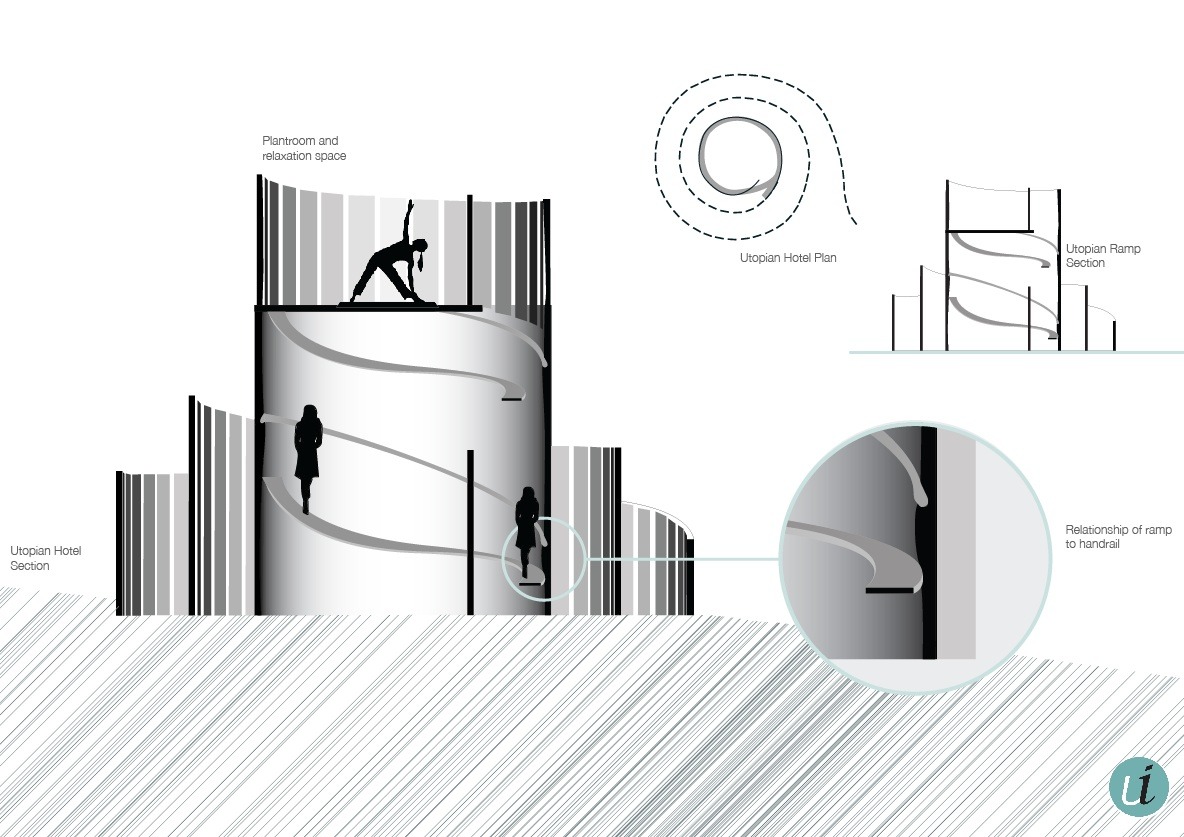Group (X) Review
In our forth workshop rotation we
were posed to review the “vehicles” intended to function from the respected
hotels (dystopia and Utopia). In this rotation we were tasked to review group
(x). At first glance we were startled to find that there was a limitation on
which specific materials could be employed within the project. More
specifically, seaweed and rice paper would form key components of their design.
The group was very proficient in acknowledging the limitations of the materials
and as a result, the models produced were perceived as being “delicate”;
although one might argue the models were “structurally unsound”. The group’s
ability to introduce us to there project or a Flying Fox like design operated
manually by the migrants will explore renewable energy thorough sheer man
power. This contradicted the lantern project positively as it remained a
constant variable in terms of non-renewable vehicle.
However the purpose based
integration of seaweed as a method to improve the design of the lantern was also
elegantly completed. This was greater epitomised through the attachment of a
unique bucket compromising of wood and seaweed in order to facilitate the
passengers. The Group was also very successful in the development of a module
through the usage of rice paper, rightfully characterised by its delicate yet
fragile state suggests the group has mastered the ability to express form and
shape through the conditioning of the paper via water. The Group was also
expected to compile research, which would assist them in the development of the
vehicles. This was necessary as it suggest the group was well informed and this
was present throughout there presentation.
Another key component of this
workshop was to produce a simple yet elegant form through three-dimensional
printing. This was also required to maintain form yet function within the
vehicles. In terms of the greater function there was a high degree of focus on
the development of ports/ docking stations for the vehicles. The Group was able
to integrate their ports with a high degree of purpose within the mainstay of
the hotels. This also complemented the design/ aesthetic aspects of the hotels
whilst maintaining the ability to function realistically. The docking stations
were represented very well and it was apparent that the group developed the
stations as they progressed through the workshop, as it would cater for the
exact requirements of the group.
Collectively we were impressed by
the layout and theoretical approach to the models developed by group (X),
however it was impervious that the group needed to maintain higher standards in
the physical strength of the modules. Group (X) was well informed and dictated
the requirements very fluently.


















