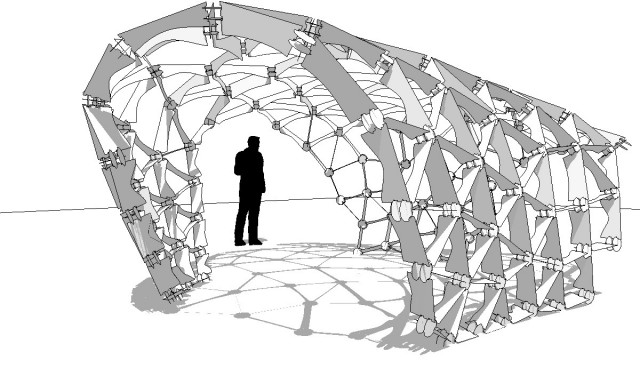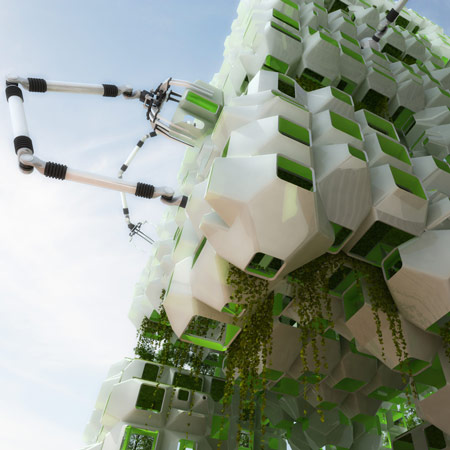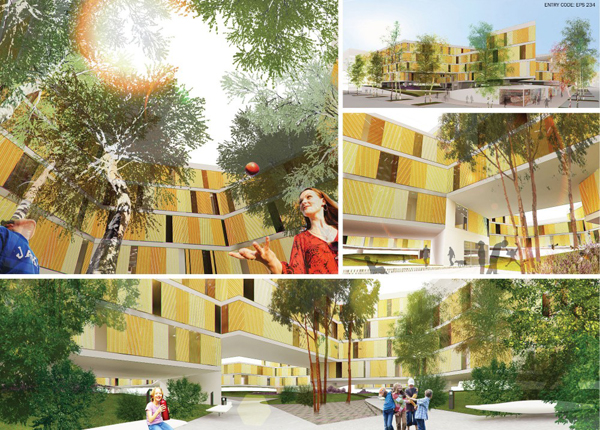NATURE David Attournborough (KRIPZ) styles !
UP UP AND AWAY... KRIPZ!!
Motion Drawing
A pencil drawing of the wing motion of a pigeon flying through the air. We might think about this or how bird move together in relation to the movement of our vehicles.
Geodesic Domes
Our previous failed attempts at creating a well fitting curved lead us to Buckminister Fuller and the concept of Geodesic Domes. A geodesic shape is a partly spherical shape with triangular rigidity
We decided to create a "3V" geodesic dome to create part of our curve, and an assembly diagram of the exact components helped us to make the shape we had wanted.
 |
| Geodesic Dome by Architect Buckminister Fuller |
 |
| Sphere consisting of Hexagons and penatgons |
Utopian Plantroom connections
For the Utopian plantroom, we wanted to have an elegant curved surface that would be central to our hotel.
This was a possible connection method which we experimented with, but we found to be quite complicated for the structure we were making. We decided to keep with the original idea from the test laser cut, but improve the joints and connections by looking at similar projects.
This was a possible connection method which we experimented with, but we found to be quite complicated for the structure we were making. We decided to keep with the original idea from the test laser cut, but improve the joints and connections by looking at similar projects.
Dystopian Plantroom - mechanical arms
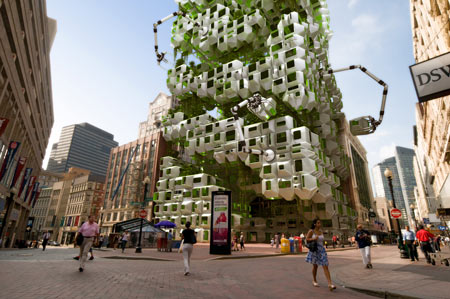 |
| Designed by Howeler + Yoon Architecture, these ecopods are designed to be built on abandoned structures. |
Communal Living
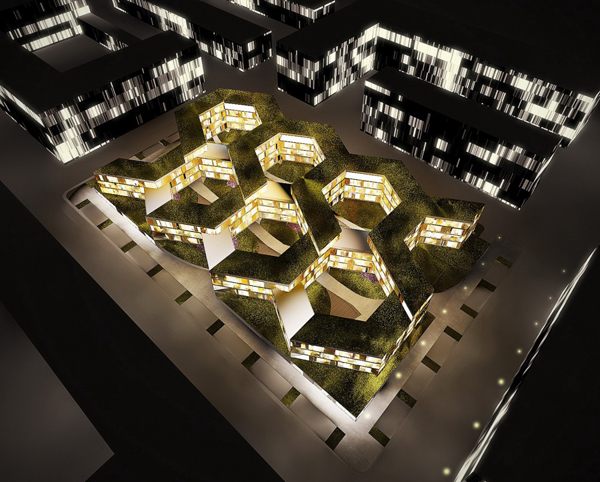 |
| Submission to A101 Block City Competition in Moscow (Designed by Építész Stúdió). |
Greenery is incorporated throughout this project, and the green roofs mark the connection of the hexagonal units (each unit being a few levels high and accommodating quite a few people).
Építész Stúdió wrote this about their submission: "A kind of village-feeling: our children are playing in the park, hearing their voice we are looking out of the window and they are able to recognize our face. So we imagined a building with two, three or maximum four levels. Also this is the height where the trees usually grow up to and where the chirping birds still can be heard, so we live close to nature."
The same idea we want to apply to our utopian Garden City hotel. Instead of a high rise hotel, something smaller scaled, maybe only one storey high, but with multiple paths that can be explored and shared spaces for all the guests to use. "Living close to nature" was the idea adopted by Halloway's parents and all the people that abandoned the city and created their own. They became self sufficient and improved the connections within their community.
First Laser Cut (test)
The biggest problem we found putting these laser cut pieces together was the fitting of the joints. The laser is 0.2mm and we had not taken this into account. Hence, all the joints were too loose to work on their own.
Learning from this, for our next laser cut test we will offset the edges 0.2mm to account for the area cut by the laser itself.
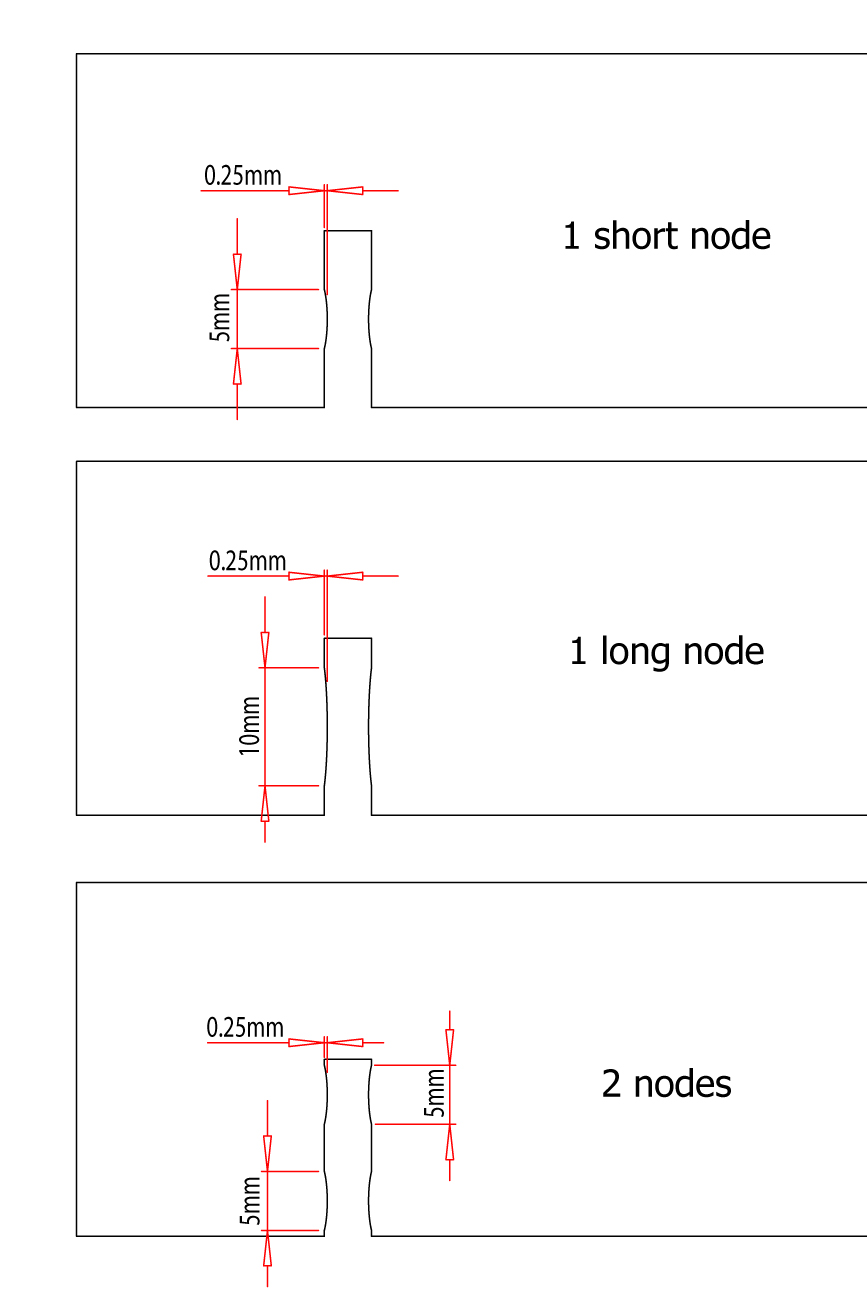
Subscribe to:
Comments (Atom)



















